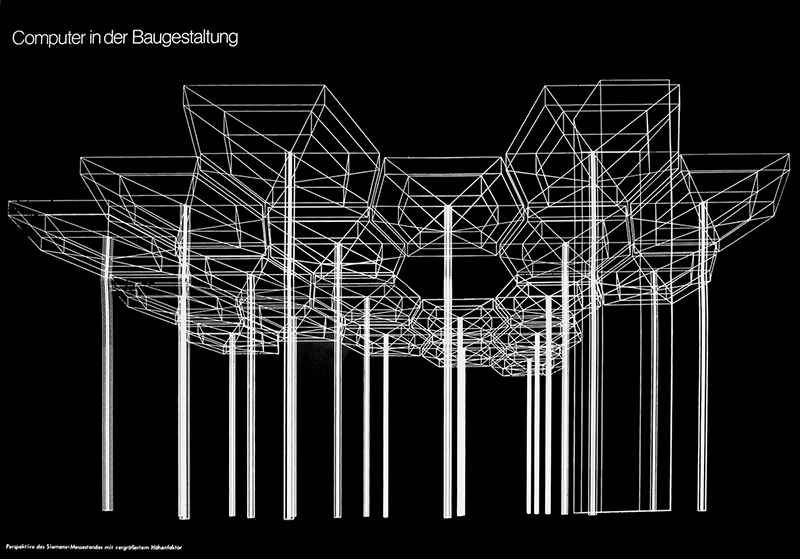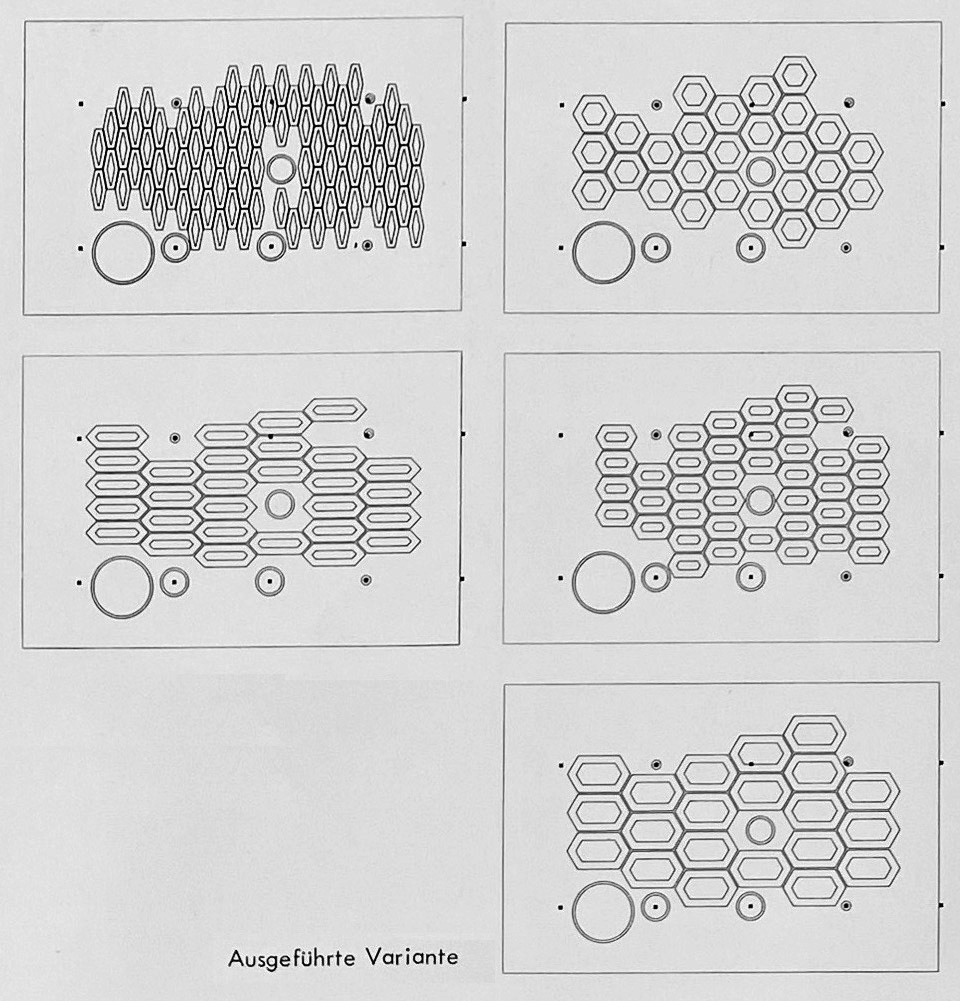»Siemens 4004 designs trade fair stand« – the advertising slogan for the computer elevated the new mainframe to a technological milestone. For the first time, the message said, an electronic brain had generated an architectural design – a creative achievement previously reserved for humans.
The Siemens 4004 mainframe was introduced with high expectations in its own computer-designed stand at the Hanover Trade Fair's new »Center for Office and Information Technology« (CeBIT) in 1970.

Georg Nees/Ludwig Rase: »Computer in der Baugestaltung,« Siemens advertisement, around 1970.
|
The slogan was of course an exaggeration, but in fact, this pavilion was the first building to be realized whose design was created with the help of a computer in the main stages of its design process.
The creative minds behind the pavilion were Ludwig Rase, exhibition architect at Siemens, and Georg Nees, head of the Siemens data center in Erlangen and a computer graphics pioneer who received his doctorate from Max Bense.
The overall marketing and architecture concept followed Ludwig Rase's credo of making the complex world of technology understandable through depictions and demonstrations.
The mere presentation of new technical devices was too meaningless: A computer unit, like many highly technical systems back then, resembled a closed cabinet.
The performance of these products remained hidden from the viewer; their function was abstract.
In order to make them tangible, Rase concluded, an exhibition must adapt its »overall structure and interior design to the technical spirit of the exhibits.« (2,3)
The structural specifications for the pavilion were essentially:
1,100 square meters of space with an upper floor for meetings that covers around a third of the stand area, a distance of 3 meters from the stand boundary, a stair core, a flexible, reusable construction, factory-prefabricated building elements in a basic shape, which can accommodate two seating groups.
The design should also be »interesting« and conceivable in open-plan offices.
Rase decided on a system of columns and ceiling elements, choosing steel as the material and the hexagon as the basic shape, a form promising a large number of variants in result.
Based on these specifications, Georg Nees wrote the software specifically for the task the computer had to perform.
As a programmer, Nees was the project's technical specialist and its architectural assistant in the sense of Gropius.
The computer was now used in different stages of the design process:
The first phase was the design of the floor plan, the so-called »structural design«.
The computer used the program to generate a variety of basic shapes and floor plans.
The architect selected and narrowed the variants down. The computer was used to determine the optimal size, shape and arrangement of the elements.

Module variants for the Siemens CeBIT Pavilion.
(after: »Computer in der Baugestaltung,« edited by Siemens, 1970)
|
In the second phase, the computer was an aid in construction planning.
The program was able to present both individual elements and the overall structure in perspective.
Using these schematic representations and by »human/machine dialogue,« Rase reviewed and added to the design. (4)
The third phase was visualization. Visualizing the design as a finished building was more than just a new tool for checking form.
The computer-generated perspective was also a demonstration of abstract computing power and therefore predestined for product marketing.
For the latter, impressive graphics were desirable as they were also intended to be used for art prints and posters.
It is therefore not surprising that the optical effect of the perspective was optimized by an extreme viewing angle.
Generated »with an increased height factor,« the construction appears slimmer and taller than it was in reality.
After the project was completed, Ludwig Rase explained that he could have easily designed the trade fair stand without a computer, but he had recognized the future importance of computers in the design of complex structures and saw the task as a »test run« for the future.
In the following years, the Rase-Nees team implemented further systems building projects using computer-aided design and visualization techniques,
including an exhibition pavilion in São Paulo. (5)

A shorter version of this text was published before (Heike Werner: »Siemens CeBIT Pavilion«) in the catalogue of the exhibition »Die Architekturmaschine«
at the Architekturmuseum der TUM at the Pinakothek der Moderne in Munich (October 14, 2020 to June 6, 2021).
Heike Werner: »Siemens CeBIT Pavilion,« in: Die Architekturmaschine. Die Rolle des Computers in der Architektur,
edited by Teresa Fankhänel and Andreas Lepik, Basel, Birkhäuser, 2020, p 80-83.
Notes:
(1) Ludwig Rase and Georg Nees (Interview): »4004 entwirft Messestand,« in: Siemens Data Report 5, 1970, 2-7.
(2) Ernst Margonday and Ludwig Rase: »Von der Produktdarbietung zur Multimedia-Schau – Messen und Ausstellungen im Dienste der Technik,« in: Dankwart Rost (ed.):
So wirbt Siemens, Düsseldorf/Vienna, Econ Verlag, 1971, 192.
(3) Ludwig Rase: »Ausstellungsgestaltung mit Hilfe des Computers,« in: FORMAT Zeitschrift für verbale und visuelle Kommunikation, Mai 1972, 26-28.
(4) Ludwig Rase: »Konstruieren mit Hilfe des Computers. Stahlkonstruktionen, die mit Hilfe des Computers optimiert wurden,« in: Deutsche Bauzeitung db 10-1970, Oktober 1970, 848-849.
(5) Ludwig Rase: »Computerdesign für Raum und Fläche / Two- and Three-Dimensional Computer-Design,« in: NOVUM Gebrauchsgraphik, 8/1972, August 1972, 48-56.
This blog contains thoughts, informal texts and pics on computer art and more.

There is no comment function, just feel free to send an email with your comments.
| 




